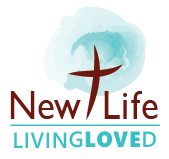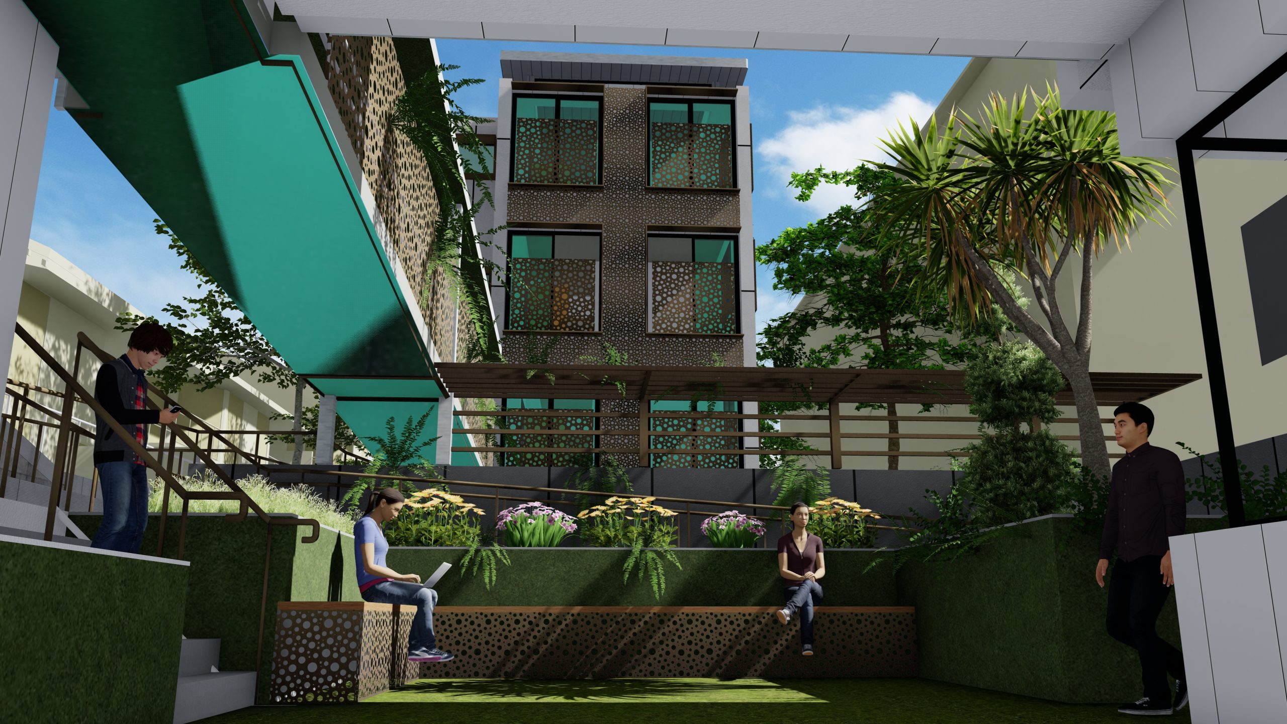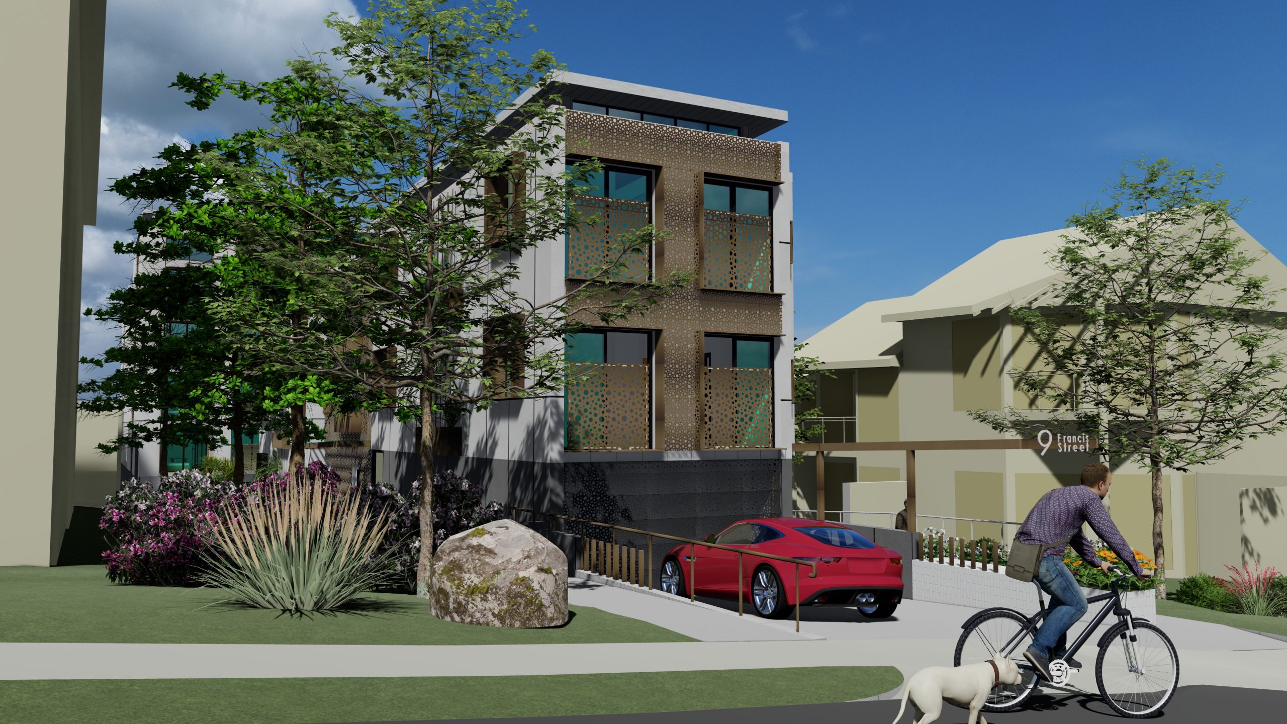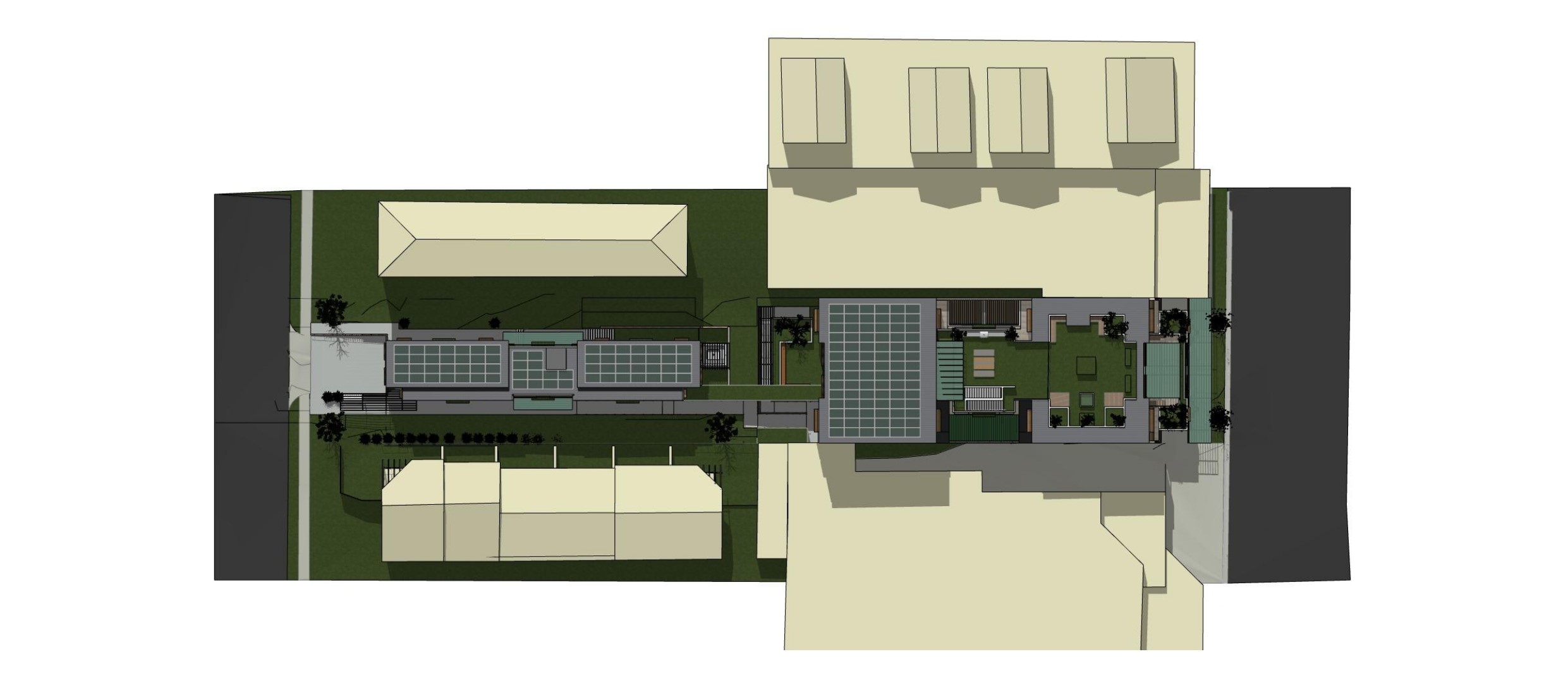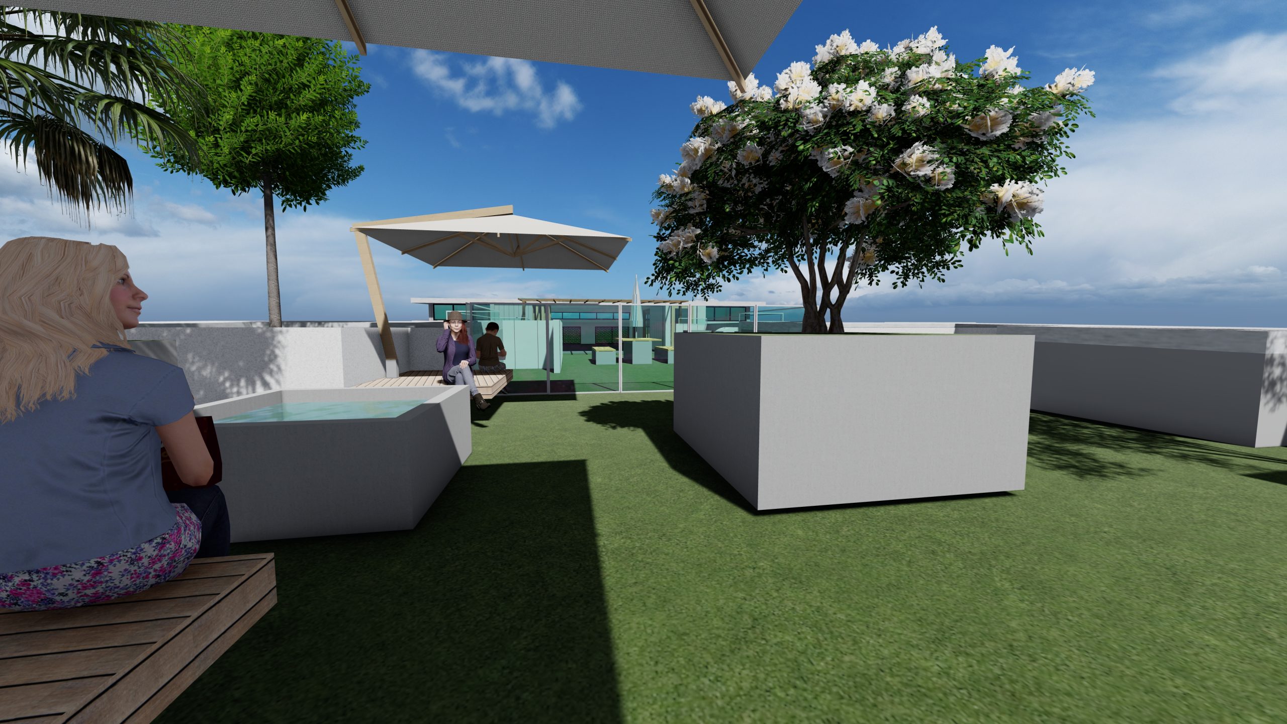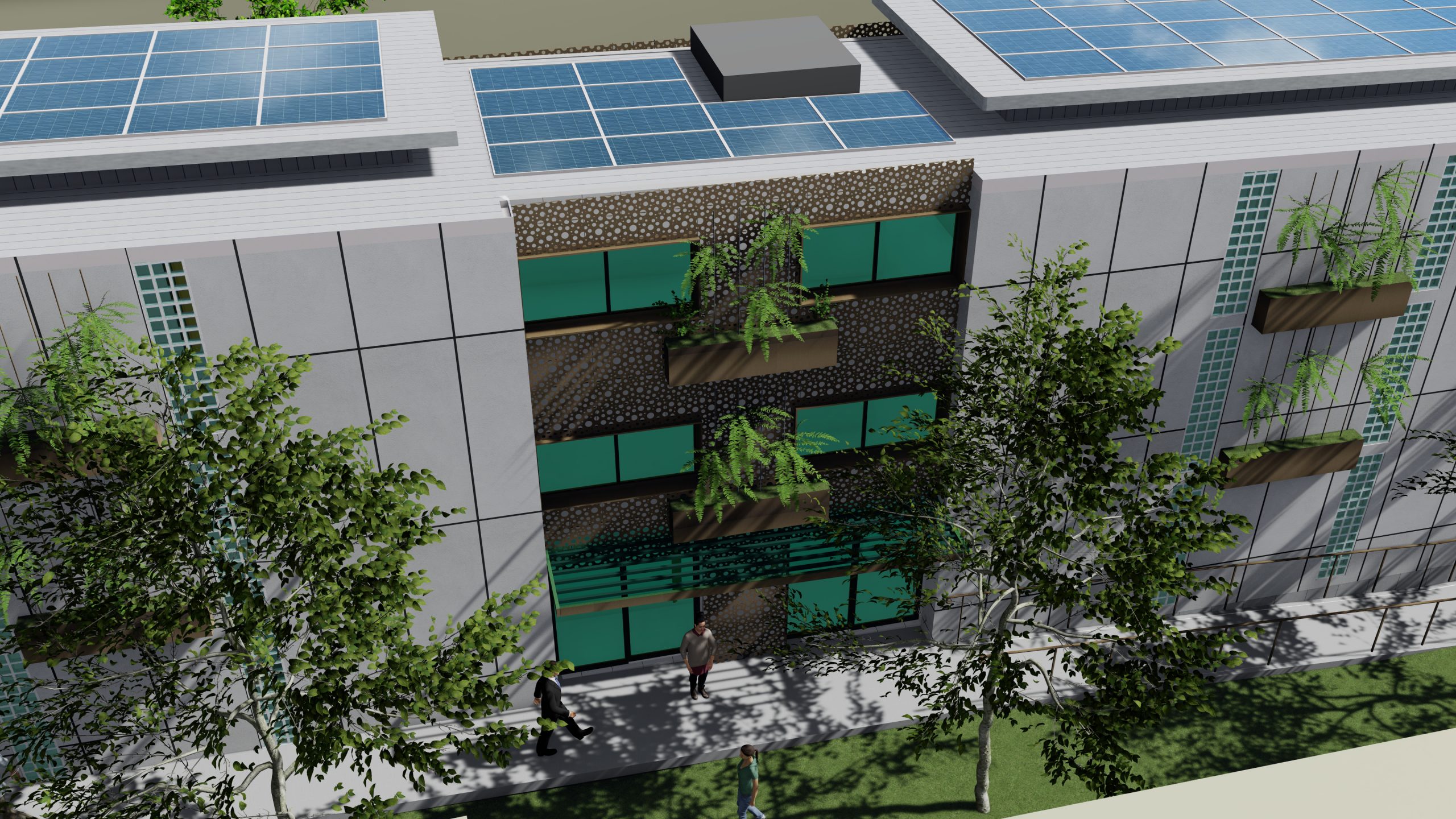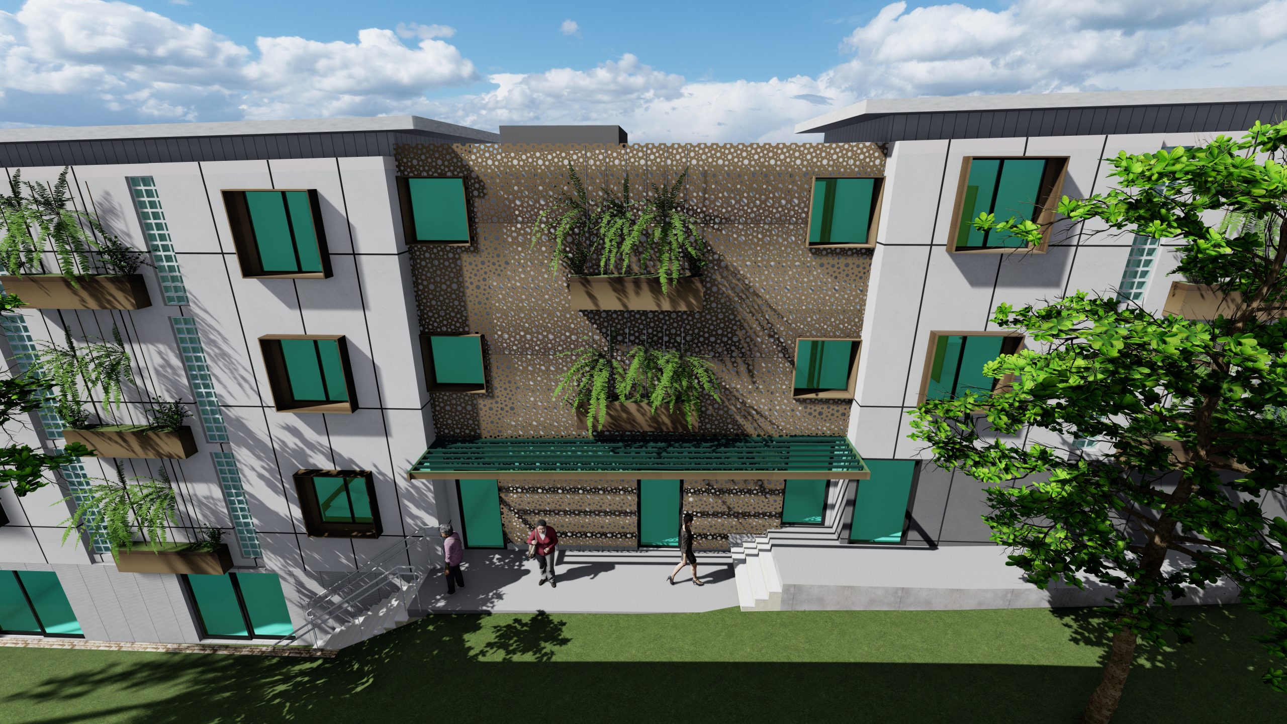Our Proposed New Buildings
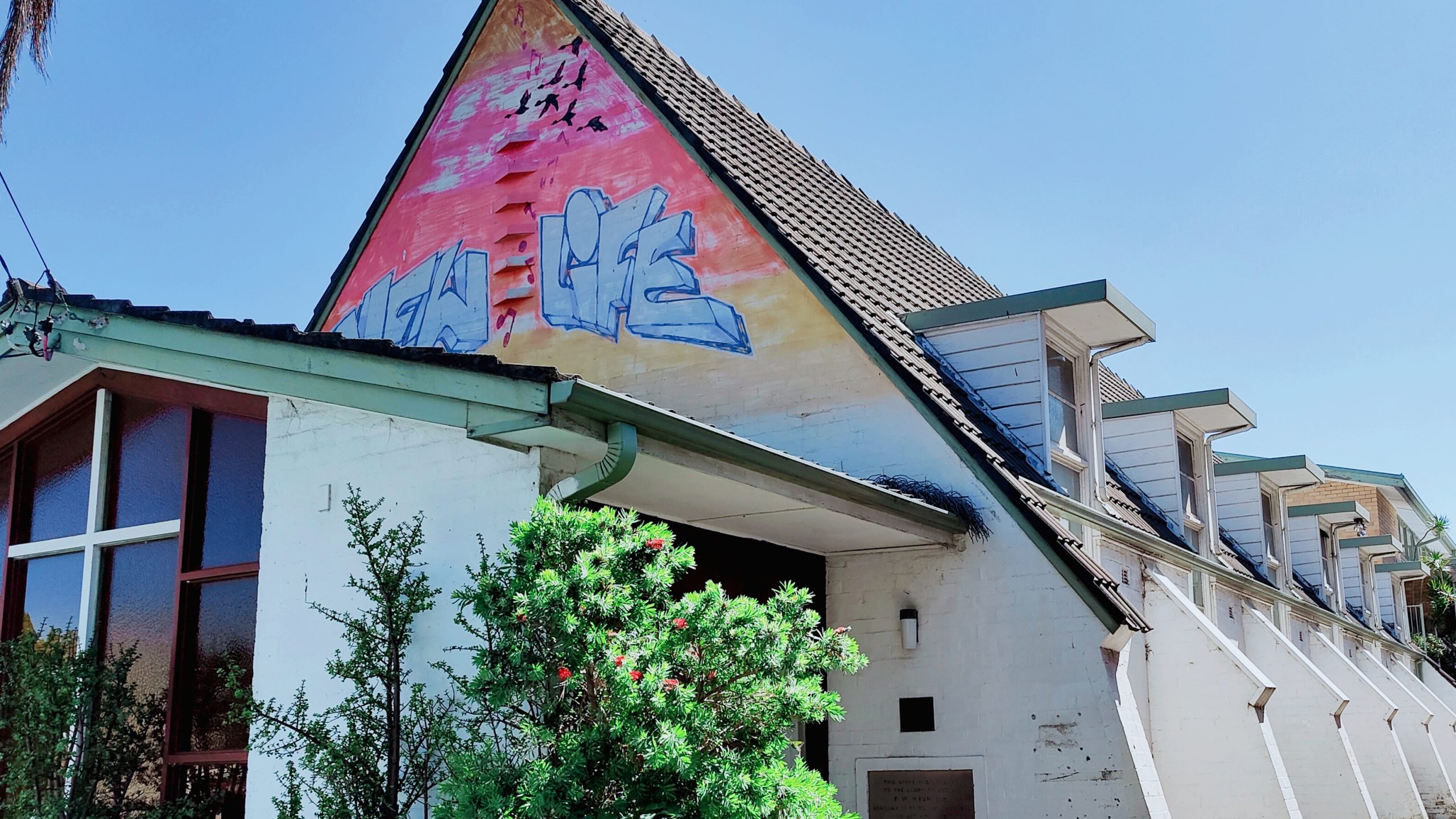
We are delighted to share this information regarding our proposed redevelopment of this property.
- History of the Site – This site is owned by the Baptist Church. It was first purchased around 100 years ago and was developed as a place of worship during the 1940s as a part of the earlier fabric of Dee Why. The church has a long history of community involvement and the site currently plays host to a Baptist Church congregation, other congregations, community connect groups and a range of regular dance, music drama and other community uses.
- The General Proposal – The Baptist Church is seeking to better-utilise its existing site resources and to extend the care and community supports that it offers in Dee Why. It is proposed to update its current facilities with a new state-of-the-art conference centre/multi-purpose community facility. This will provide much-needed professional standard facilities for Dee Why community use. The church will retain ownership of the facility to ensure the community use continues as a good legacy. The church proposes to develop a range of Social Housing Accommodation as boarding house units targeted for use by a variety of persons. This is allied with their mission and is consistent with their social stance to help those in need (as there is a dire need for community crisis care Centres and accommodation of this type on the Northern Beaches).
- The Development – directly addresses Fisher Rd and activates to the street. Below this, basement carparking is proposed that accesses from the rear Francis St entry. Above this and also to the rear, 80 Boarding House units under the Affordable Housing SEPP are proposed plus 1 Managers unit. The Francis St end of the site features an 11m max height building with road frontage setbacks similar to the neighbouring properties. Green wall and small balcony articulation personalise and soften the street appearance and set the green/sustainable tone of the development proposal. The Fisher St end of the site features a 16m max height building of a more commercial nature with a 2-level frontage and entry podium. This is set back the required 4m from the kerb and the accommodation is set back 8m from the kerb. The building form is articulated along its length with boarding units focusing to either the front or rear or the internal substantial garden well. This central garden well features privacy, greenwalls, gardens and skylighting to the conference area below. These green centres focus views out from communal bridge areas beyond and allow for a people-focused well-being as well as sustainable reuse of site stormwater. Both ends of the site have significant setback from the rear central boundary that provides a space corridor consistent with and in excess of other development within the immediate area. The buildings are connected at level 1 with a glazed and privacy-screened connection walkway. This is practical connection for staff and residents that runs above the communal focus of the ground level and will have minimal impact upon the local environment. It runs at an angle over the green landscaped area between the buildings.
- Site use to be maintained across the integral site – This site has always been used as an integral site spanning right through from Fisher Rd to Francis St. This strategy has proved successful for the Baptist church and the local community in that carparking has been accessed from Francis St. A similar pattern is seen in development along the street with the Builders Club a few doors down operating in a similar way. The proposal illustrates integral parking, integral communal areas, integral service systems, garbage collection and the like.
- Specifically, the works involve the following:
- Demolition of all existing structures onsite;
- Construction of a mixed use development consisting of a four (4) storey building and a six (6) storey mixed-use building with a maximum building height of 16m and a maximum Floor Space Ratio of 2.38:1 containing a café, church and conference centre, 80 boarding house rooms plus a manager’s residence; and
- Provision of a two-level basement car parking comprising 40 car spaces, 19 motorcycle spaces and 20 bicycle spaces to be accessed via Francis Street.
The overall aim of this project is to increase the quality and quantity of affordable housing options available in Dee Why, and in the wider Northern Beaches Local Government Area. The development will provide for a range of housing types to service the needs of a growing population on a site that is within the Dee Why Town Centre and in close proximity to Pittwater Road. The development is also located in close proximity to a range of services and facilities to meet the needs of the residents. The design,scale and height proposed within this application is consistent with the current developments and desired future character of the site having regard to its location and site context. The elevations have been carefully designed to achieve an aesthetic outcome and composition based on the developments interface with the site’s two street frontages and the adjoining properties. The facades and numerous architectural features provide articulation and interest to the elevations and result in a high-quality built form that contributes positively to the streetscape and the emerging built form.
Detailed description of the site and the proposal are found in the documentation including an assessment of the proposal against the relevant heads of consideration set out in Section 4.15 of the Environmental Planning and Assessment Act, 1979 (EP&A Act). That assessment has found that the proposal:
- Meets the objectives of the, SEPP, LEP and DCP where applicable;
- Will not result in significant negative impacts on surrounding land uses and environment;
- Is responsive to site context and presents a positive visual relationship with surrounding uses; and
- Is strongly in the public interest.
- Timing of the Development – The Development has been planned over the last 2-3 years and has been liaised with the Council Town Planning Department over a series of Pre-DA meetings. This includes response to the latest range of council planning requirements.
- New Life Baptist Church – will remain as the sole owners of the development (land is vested in the Baptist Property Trust).
- Community Benefit – Will be gained from the many communal spaces offered to the public (multi-functional community centre, church, café etc), as well as with the provision of social accommodation consistent with the goals of the church. There is a dire need for high standard professional accommodation on the Northern Beaches. This will be built to AS1428.1 disability standards.
- Public Support – Strong public and council support has been evident as the project has been liaised over a long period and is seeking to benefit the community
